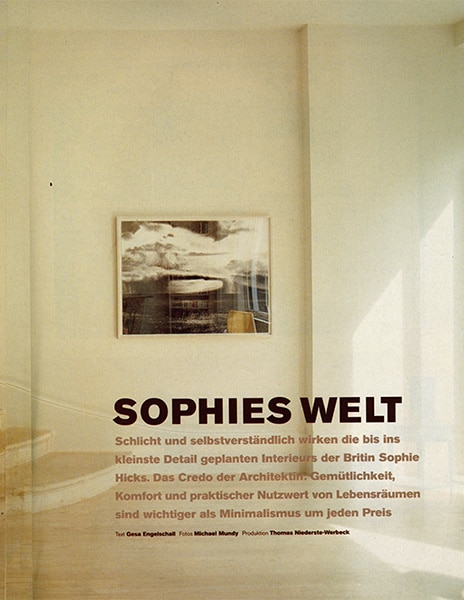Newly built in Seongsu-dong, the flagship store for the perfume brand
Pointtwofive.Second (025S) unveils the distinctive essence of the perfumes through its architectural language. Drawing inspiration from the perfume’s alluring description, a subtle balance between fragrant / beautiful and foul / ugly’, the store has been designed to achieve harmony through dramatic contrasts. Just as this meticulously calibrated perfume reveals its character through the interplay of strange, sharp scents and smooth, sweet notes, this space also possesses a unique atmosphere in the clash of opposing materials and sensations.
The walls of the lower levels and parking lot are made of concrete mixed with asphalt and pieces of waste tire, which gives them a rough, industrial texture.
Raw elements drawn from the urban landscape, such as parked cars, exposed air conditioning units, metal mesh screens, and grubby surfaces, support the scented and dreamlike space floating above, enforcing a vivid contrast.
Stepping over the threshold into the building takes visitors instantly away from the noise and chaos of reality and into an independent, richly sensory world.
The semi-transparent outer skin of the building blurs the distinctions between inside and outside, offering a glimpse into the memories, emotions, and world of dreams residing in each of us. The atmospheric notes of sensation that fills the space alters our perception, stimulating our senses and enabling us to view familiar places anew.
The spiral staircase, walls, tables, and display cases are all arranged along elliptical curves. As you ascend to the higher levels, the space gradually transforms into a dreamlike, featherlight expanse. Each floor is designed around a single light source, and the subtle light reflected off the stainless steel furniture with a hairline finish, reflective panels, and resin-grouted floors. daintily enhances the sense of space. The sound-absorbing cotton spray finish gently adjusts the sound profile, creating a stimulating and surreal experience.
Upon reaching the top floor, the space is flooded with natural light from the semi-transparent curtain walls and ETFE rooflights, providing the pinnacle of this architectural experience. The final part of the artistic spatial experience is a large, gently curved pine counter in the tea room and an artwork by artist Choi Goen, which appears as if it is about to spill over.
Abstraction in Concrete Forms
This project is the result of a concept that seeks to embody the essence of perfume through architecture. Every aspect, ranging from the building’s form and material selection to its lighting and furniture, explores and is reflected in this aim. Everyone involved, from Sophie Hicks to our team, the client, construction company, lighting designer, furniture maker, and installation artist, shared the basic concept and underwent a continuous process of deliberation, trial and error, discovery and realisation, in order to bring it to life. The shared concept served as a clear standard and the reason that kept the design from losing direction whenever it collided with reality.










